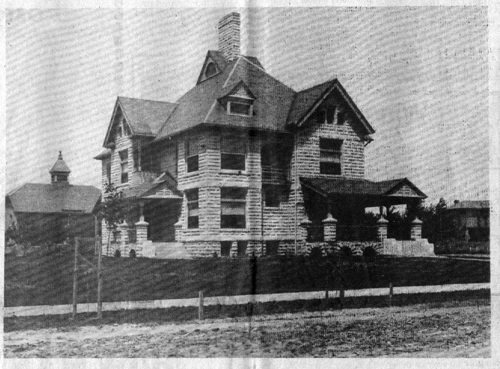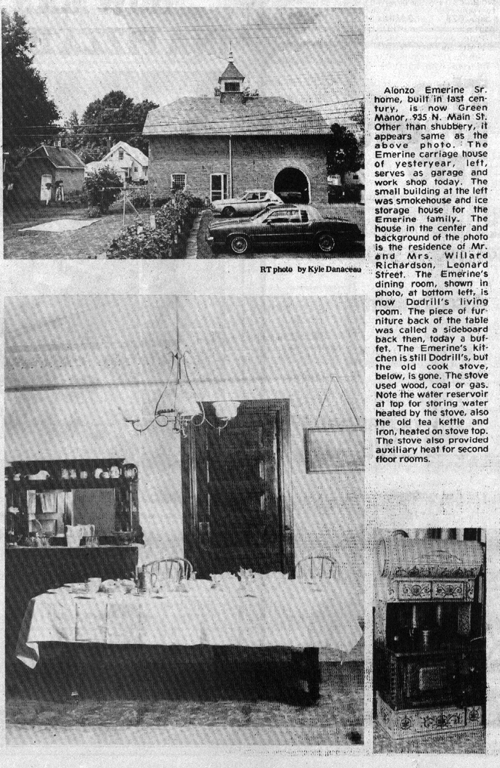August 26, 1982


Picture #1 thru 4 – Alonzo Emerine Sr. home, built in last century, is now Green Manor, 935 N. Main St. Other than shrubbery, it appears same as the above photo. The Emerine carriage house of yesteryear, left serves as garage and workshop today. The small building at the left was a smokehouse and ice storage house for the Emerine family. The house in the center and background of the phot is the residence of Mr. and Mrs. Willard Richardson, Leonard Street. The Emerine’s dining room, shown in photo, at bottom left is now Dadrill’s living room. The piece of furniture back of the table was called a sideboard back then, today a buffet. The Emerine kitchen is still Dodrill’s, but the old cook stove, below is gone. The stove used wood, coal or gas. Note the water reservoir at top ofr storing water heated by the stove, also the old tea kettle and iron heated on the stove top. The stove also provided auxiliary heat for second floor rooms
Several articles could be written about the Emerine family and the various properties they once owned in Fostoria. However, today’s article singles out just one of those houses and the Alonzo Emerine Sr. branch of that family.
Alonzo Emerine was born June 18, 1854 to Andrew Sr. and Sarah (Bair) Emerine. He was a lifelong resident of Fostoria, educated in the public schools here and the business college in Poughkeepsie, N.Y.
His first business venture was in the fire insurance field and he also assisted his father in the brokerage business here. When the First National Bank was organized by his father in 1882, alonzo was named assistant cashier. Later, he advanced through successive steps to become the vice president. He retired from the banking business in 1922.
He was also identified with the Tri-County Savings and Loan in Fostoria, and was an extensive land owner in this vicinity as well as other sections of Ohio. He was considered to be one of Fostoria’s wealthiest citizens.
EMERINES HAD SIX CHILDREN
Alonzo married Eva C. Fox in 1875 and had six children, all surviving at the time of his death in 1930. They were Bess and Catherine, both at home; Mrs. W.T. DeWolfe and Frank, both of Toledo; Mrs. Charles Myers, Denver Col.; and Alonzo Jr., Fostoria. His wife died in 1927.
The house Alonzo Sr. had built for his family in 1895 still exists at 935 N. Main St., now known as Green Manor, having been converted to apartments by Jesse Green Sr. when he purchased it in about 1941.
Catherine (Emerine) Wray, was the last member of the family to live in the house prior to its sale to Mr. Green. Approximately 10-15 years ago. Mrs. Wray was living in northern Michigan, but presumably she is now deceased, since she would be quite advanced in age.
Although the house of today’s article is not yet 100 years old, it will easily be in excellent condition a the century mark and many years more.
It appears the outside structure is cut sandstone blocks of various sizes. If it is sandstone, it probably came from Indiana since the First National Bank building of which Alonzo Sr. was vice president was definitely constructed of Indiana sandstone blocks.
The full fourth story attic and the full basement provides evidence of the sturdy wood construction of that portion of the house. The original slate roof is still in place, even though a few replacement slates have been put on.
PHOTO TELL HOUSE ELEGANCE
The photograph with today’s article tell the story of the elegance and charm of the interior of the old house. The photos are a story in itself.
Several years ago, Robert Dodrill, manager of Green Manor, told me he had found a book in the attic that depicted interior views of the house when the Alonzo Emerine Sr. family lived there. He promised to show me the book sometime, but before that happened Jesse Green Jr., the present owner of Green Manor, had taken the book to his home in California. Then some weeks ago, I was presented with a set of 8 by 10 photos from Green that he had copied from the book.
Some of those photos with today’s article tell the story of the interior of the house better than descriptive copy. More of the photos will appear in next week’s article, even though the story itself is contained completely in today’s issue. Be sure to save both today’s and next week’s article for a complete pictorial description of the Emerine house, interior and exterior.
HOUSE NOW HAS 10 APARTMENTS
Today, the house has two apartments in the basement and four on each of the other two levels.
When the house was built it was totally lighted with gas and the old fixtures were still in place when Green bought the property.
According to Dodrill, a pool table and punching bag were still in the basement for recreation at time of purchase of the house.
The house boasted five fireplaces – one in the basement, three on the first floor and one in the second-floor parlor. All are still in place, but one on the first floor has been converted to a gas heater.
The house was originally heated by steam boiler bia radiators. When Green purchased the house, he put in a new boiler and coal stoker. Presently, the boiler has been converted to gas, but the original radiators are still in service.
Like most houses of that era, the Emerine property had a large outdoor underground cistern for the storage of rain water. The water was caught by the roof gutters and piped to the cistern. Two large manholes still exist at ground level for access to the cistern.
MAIN STREET UNPAVED BACK THEN
Main Street was not paved when the Emerine house was built as can be seen by the one photo. That same photo shows small trees on the boulevard that today are fine shade trees. In the right and rear of that photo can be seen another house of that era that is still on Culbertson Street. It was built by Seneca B. Long for him and his wife Mary Ella (Dicken), parents of Randolph Long, whom many readers will remember. The Long house was built in the 1880’s, according to Howard Dicken, 866 Eastwood Dr., a descendent of the Long family.
Looking at the exterior photo of the house, readers will note a semicircular window at the highest point in the attic next to the chimney. A story about that once was told to me by Roy Hoffman, deceased. It goes back to his boyhood days when he and Alonzo Jr. were playmates. They considered that their “lookout” perhaps when they were playing they were in the crow’s nest on a sailing vessel or in their fort fighting Indians. Hoffman lived with his parents at 914 Leonard St. at that time.
CARRIAGE AND SMOKE HOUSE
Another interesting building that is part of the property is at the rear of the house, shown in one of the photos taken recently. It might be called a barn, but back when it was built it was the Emerine’s carriage house, which of course meant that they had horses and at least one carriage housed in that building that was used by the Emerine family as a smokehouse for curing bacon and hams, and also for ice storage, with the front part partitioned off for utility and tool room.
A year ago, both of the brick structures were sandblasted and sealed to preserve them for many more years.
Originally, the plot of ground where the Emerine house was built extended from Main to Leonard St.
At the death of Jesse Green Sr. in 1971, his children became the owners of Green Manor. They were George and Jesse Jr. of Los Angeles; Florence (Green) Adams, Bellefontaine. Since then, Jesse Jr., the youngest has become sole owner. Leo Green, another son is deceased.